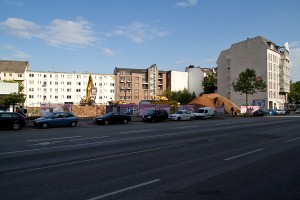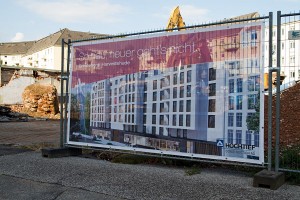In July we saw the sad outcome of the referendum concerning the Hoheluftkontor in Hamburg, where NIMBYism averted the construction of a building on a site next to Hoheluftbrücke subway station, but now there are some positive developments just 200 meters southeast of that site: Construction of a new residental building on Grindelberg will be underway soon. Located on the former site of an auto repair shop and a long-abandoned detached house (both buildings have been demolished by now), the seven storey building will extend the existing line of buildings that span the curve of the street.
Posters with renderings of the building have already been put up along the site fence (see the second photo on the right). They show a building with a relatively simple facade plastered in white. Several bays are pulled out of the facade towards the street, each stretching upwards for nearly the entire height of the building. Both of these design elements – white plastered facade and bays – reflect the facade of the building next door, making the new building a good continuation of the existing row of buildings. This is very sensitive design and contextuality at its best.
The row of buildings actually begins at the intersection of Grindelberg and Schlankreye with a Gründerzeit building sporting the typical ornamental facade, bays and gable fashionable at the time. The next building, a circa 1990’s development, retains the same architectural elements but simplifies them into a then contemporary language. Of special note is the gable, which looks massive when seen from the front of the building, but is really just a mock-up, anchored to the roof by metal beams, as can be seen from the side. The new building that is about to be built next to it gets rid of the gables in favor of a set back top floor, but retains the bays, white plastered facade and orientation of the windows. As this is a rather lively area, all buildings feature shops on their ground floors, something that I am happy to see present in the new building as well.
Although it relates closely to existing neighbors, the new building still manages to develop a distinct formal language by adding balconies at the bays, and those balconies are defined by irregular, golden handrails which look rather interesting in the renders. The same kind of lattice is used for the gates that lock the passages that allow cars to enter the parking lot in the backyard (or even an underground parking lot?). The ground level seems to be clad in some dark brick and featuring very wide shop windows with – again – golden frames. According to additional renders displayed on site, the rear side of the building, inside the block, will feature patios and gardens that will offer the residents a quiet refuge away from the busy street.
The building has been designed by young architectural office Schenk + Waiblinger Architekten, who have recently completed a very interesting office building on Domstraße in Hamburg’s Altstadt district – one of my favorite current buildings in Hamburg. Also, they have created a building right next to the Elbphilharmonie. Their residential building on Grindelberg seems promises to become another beautiful piece of work and I am looking forward to see it completed.

