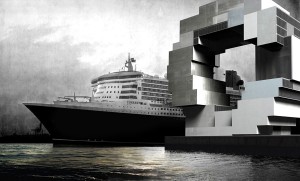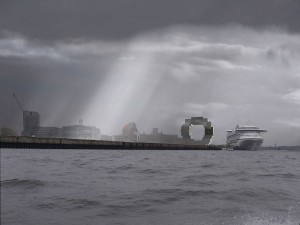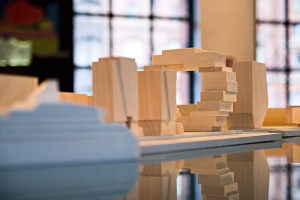Acclaimed Dutch architect Rem Koolhaas places an O at the Elbe shore, in form of a building to house the new Hamburg Science Center in the upcoming Hafencity district.


 Last Monday, Dutch architect Rem Koolhaas, head of the Office for Metropolitan Architecture, presented his revised design for a building to house the Science Center, to be situated at the waterfront at Hamburg’s Überseequartier district, part of the Hafencity development which is currently under construction. Sadly, I couldn’t make it to the presentation myself, so I have to rely on information from newspapers and the press release at the OMA website.
Last Monday, Dutch architect Rem Koolhaas, head of the Office for Metropolitan Architecture, presented his revised design for a building to house the Science Center, to be situated at the waterfront at Hamburg’s Überseequartier district, part of the Hafencity development which is currently under construction. Sadly, I couldn’t make it to the presentation myself, so I have to rely on information from newspapers and the press release at the OMA website.
The previous design by Koolhaas, which won the competition for the building in 2004, looked like an amethyst, with a round back, flat front and a hole right in the middle of the building, as seen on this photo at the bottom right of the display. This hole is pretty much everything that remains of this concept. The new building looks like a bunch of stacked containers forming something that resembles a huge letter O. According to Koolhaas, he was inspired by the harbour and the huge container terminals.
At a height of 70 meters, the Science Center will be among the taller buildings in the new Hafencity district, creating an iconic landmark right at the waterfront, though located far enough from the Elbe Philharmonic Hall as to not interfere with this most ambitious building in the new borough. The Science Center will house a science park, aquarium, shows and laboratories that will illustrate scientific relationships by use of different media and a “do it yourself” experimental park.
The presented design and illustrations are still somewhat rough, making it hard to imagine how the final building will look like. For example, there has not yet been a decision on the materials for the building’s facade. The hole in the very middle of the building is not a new concept from OMA. The most notable example is their CCTV building currently under construction in Beijing for China Central Television – a skyscraper which winds dramatically around a central void, with two slanted towers and a breathtaking overhanging section that connects those towers to form kind of an endless loop. Though not yet finished, the building is already considered an architectural icon of the early 21st century. The design for the Science Center will surely not reach such high acclaim, but it could prove to be a distinctive and memorable addition to the skyline of a newly forming borough.
(Illustrations by OMA)


